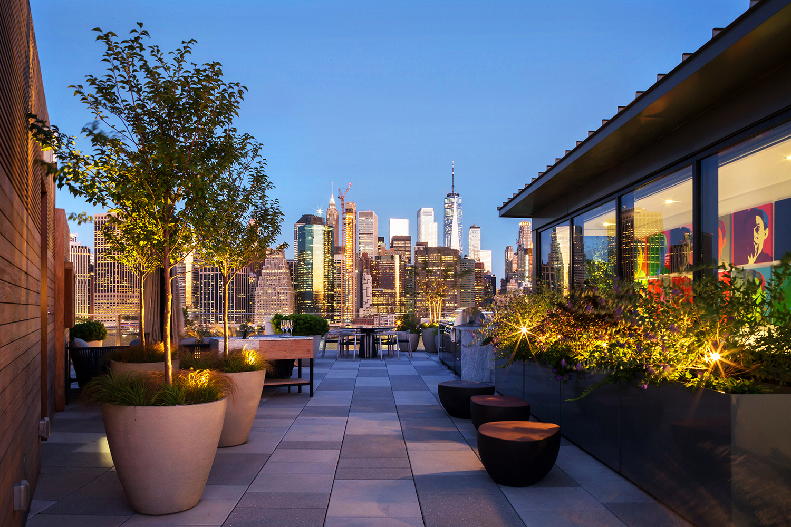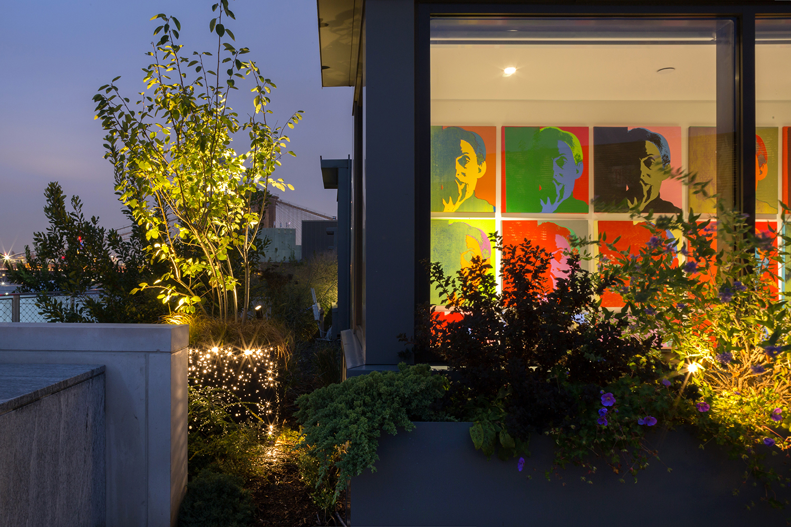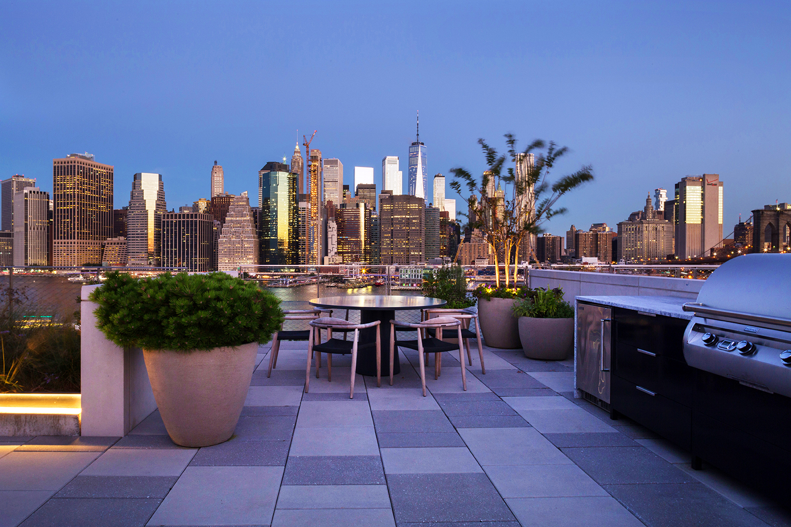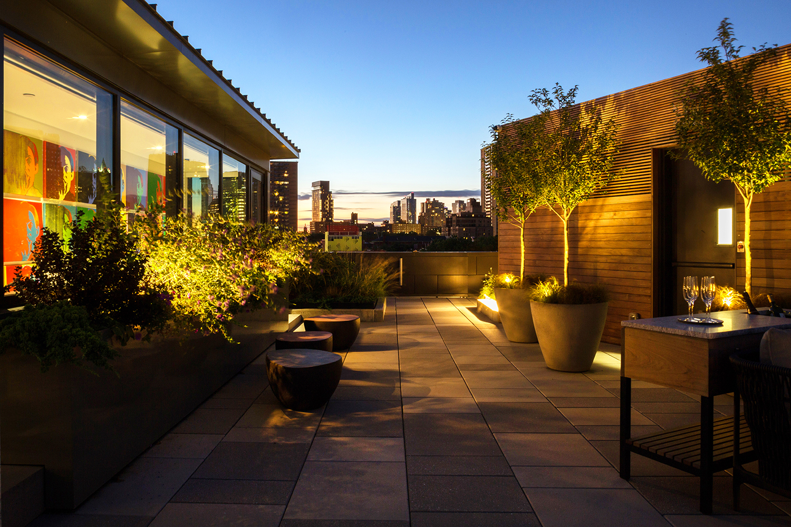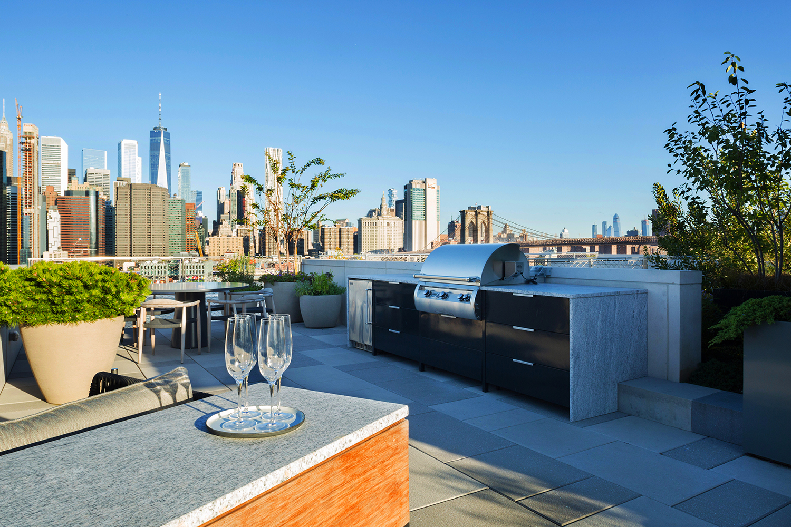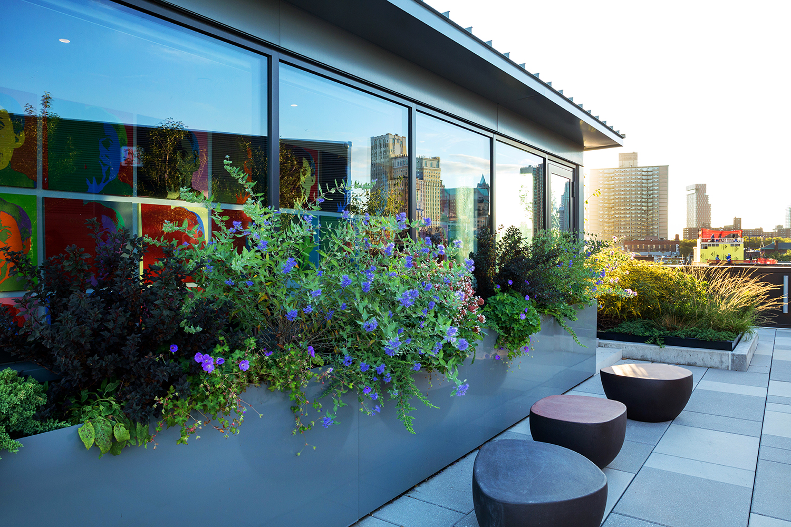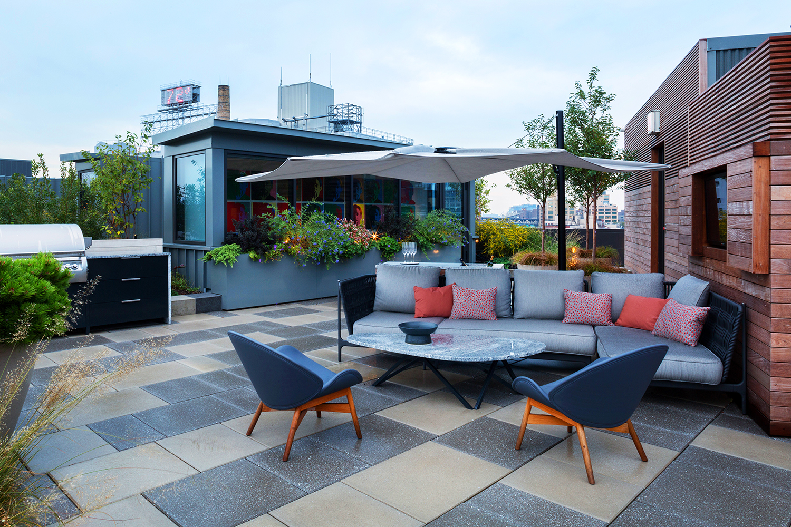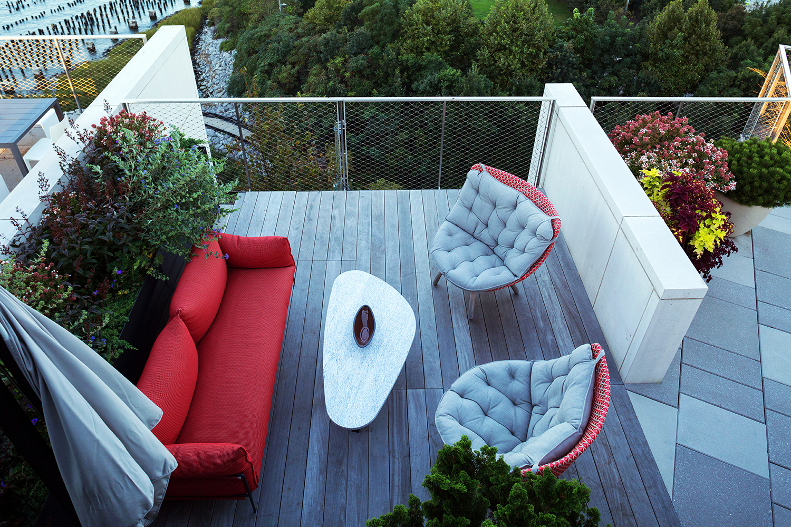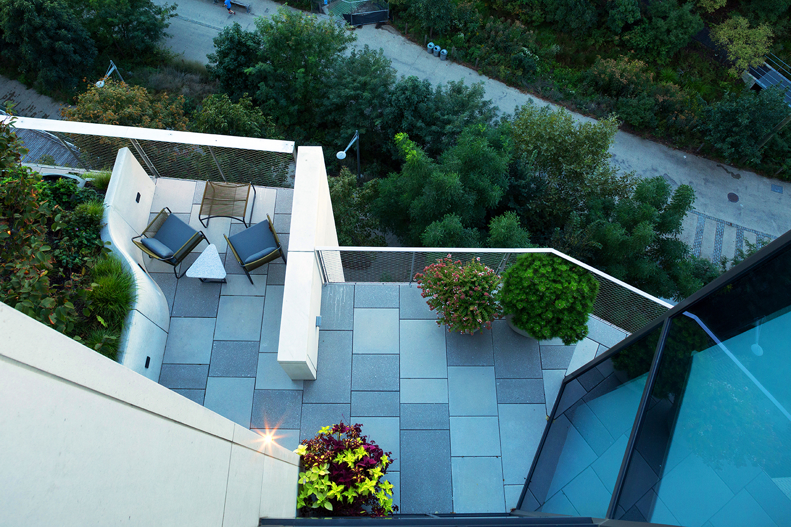Brooklyn Heights Penthouse
The design of the rooftop and terraces at this Brooklyn Heights Penthouse were inspired both by the client’s love of art and by the enviable Manhattan views. The unique shape of the rooftop encouraged RKLA to create “rooms” within the existing walls and layout using furniture, decorative pots, and extended planter edging. RKLA also warmed up the space with a wood trellis that encloses the bulkhead and wood decking in the private lounge area. In the main lounge space, a double-door hides the TV when it is not in use and an expansive umbrella provides welcome shade.
The planting design echoes the feel of the adjacent Brooklyn Bridge Park, while sensitive garden lighting responds to the incredible NYC skyline at both dusk and dawn. Custom designed grill cabinets, serving tables, and coffee tables provide material connectivity among the spaces. Two floors below the roof, terraces were furnished with comfortable seating and decorative pots with plantings.
Photographer:
Francine Fleischer
