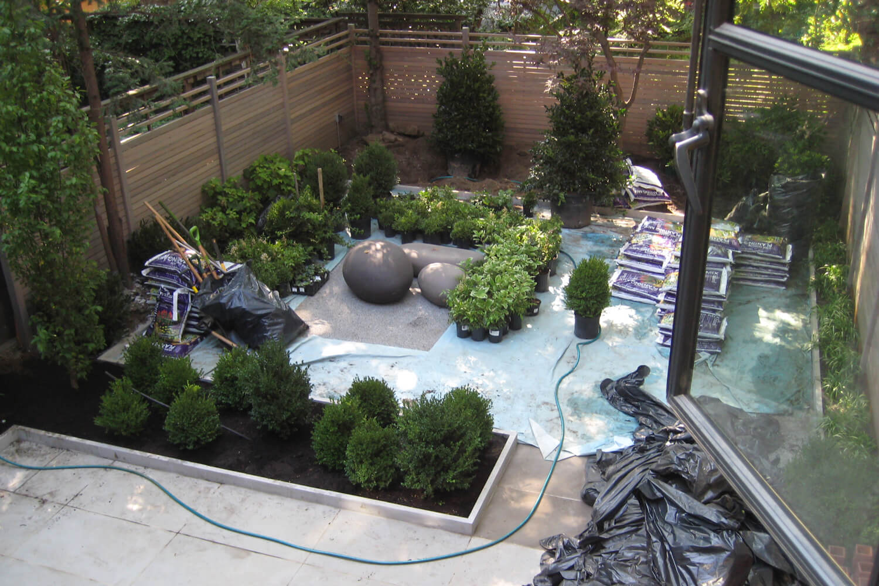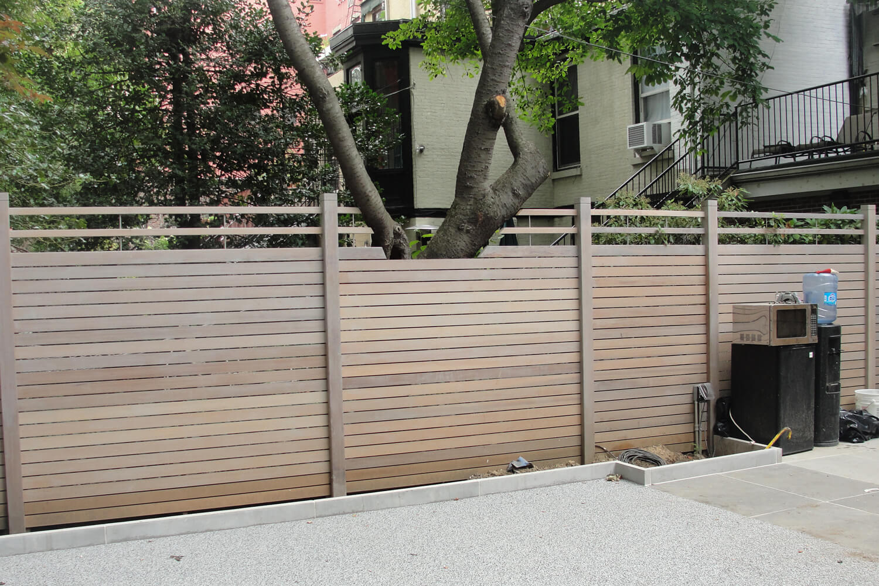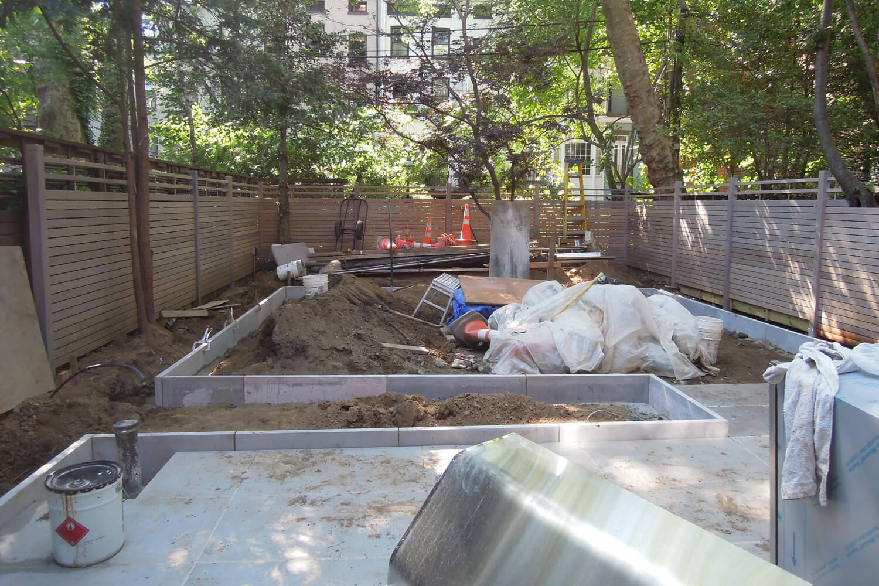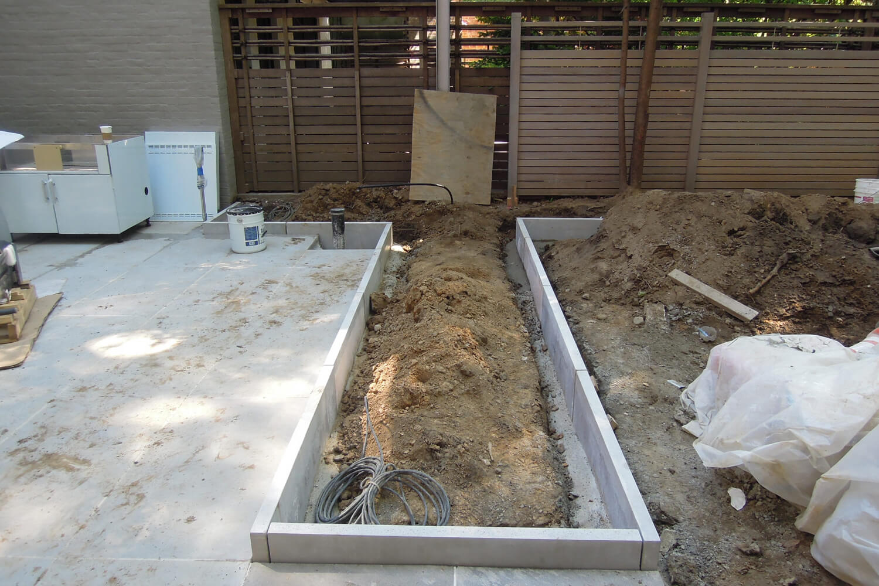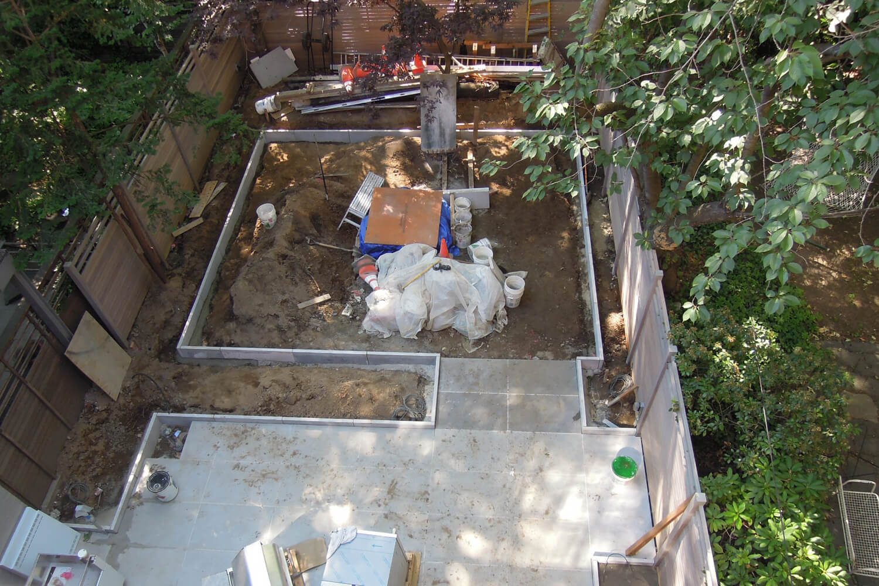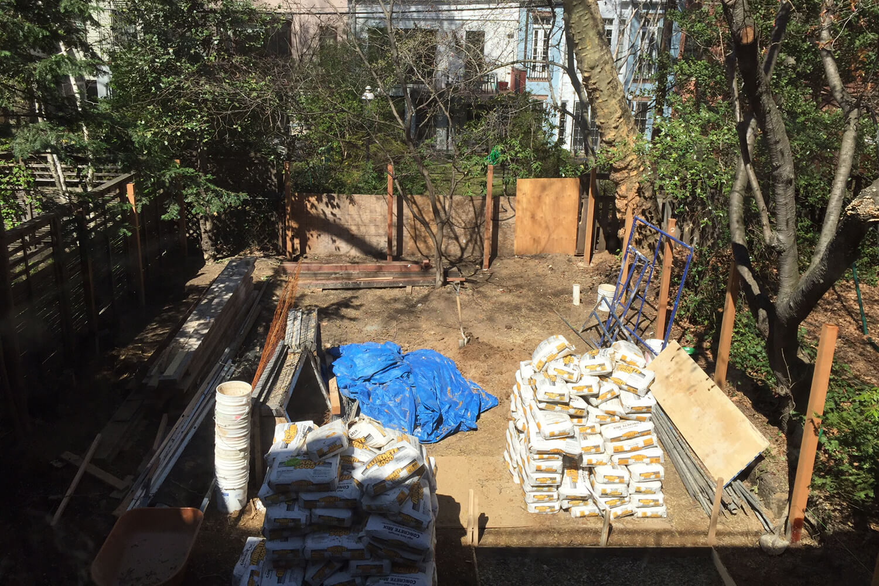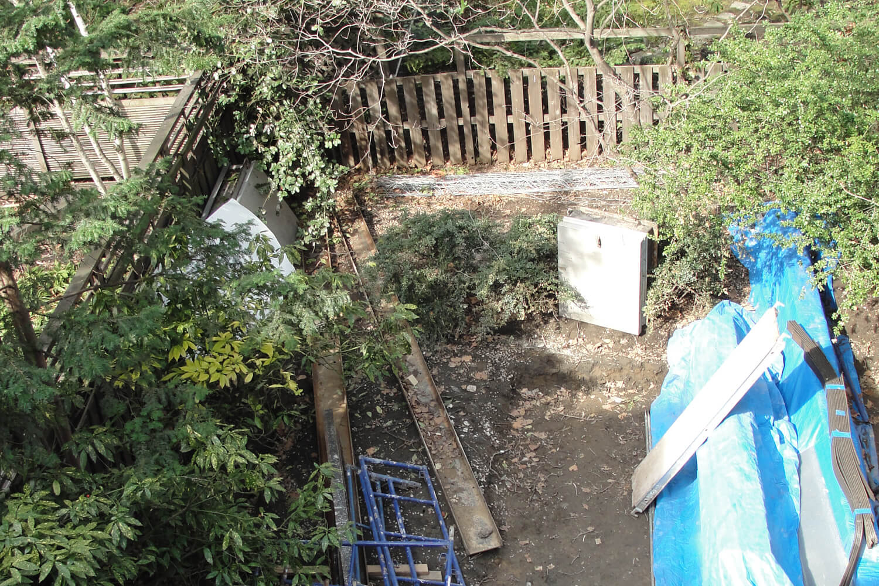Brooklyn Residence
This project involves the complete renovation of an 1846 townhouse in Brooklyn with generous garden spaces including a front entry garden, rear garden, and roof terrace. The landmarked front entry garden was reconfigured, in collaboration with the project architect, to improve ease of circulation into the garden level entrance. The rear garden was divided into two distinct spaces: a dining terrace with grill work area and a play space complete with a poured in place play surface. The garden’s sophisticated palette of grey on grey—as seen in the bleached cedar fence, concrete pavers, and play surface—unifies the space. Neighboring trees were carefully pruned to enhance the garden’s borrowed views as well as improve the amount of air and light in the space. A selection of shrubs and woodland perennials were planted at ground level to compliment the garden’s high tree canopy.
In addition to the rear garden, RKLA also designed a spacious roof terrace off the townhouse’s master bedroom. This space features blackened copper planters, decorative clay pots, and lounge seating. All three garden spaces feature custom furniture including a custom garbage enclosure at the front entry garden and custom tables at both the roof terrace and rear garden that double as firewood storage.
Interior Architect:
Platt Dana Architects
