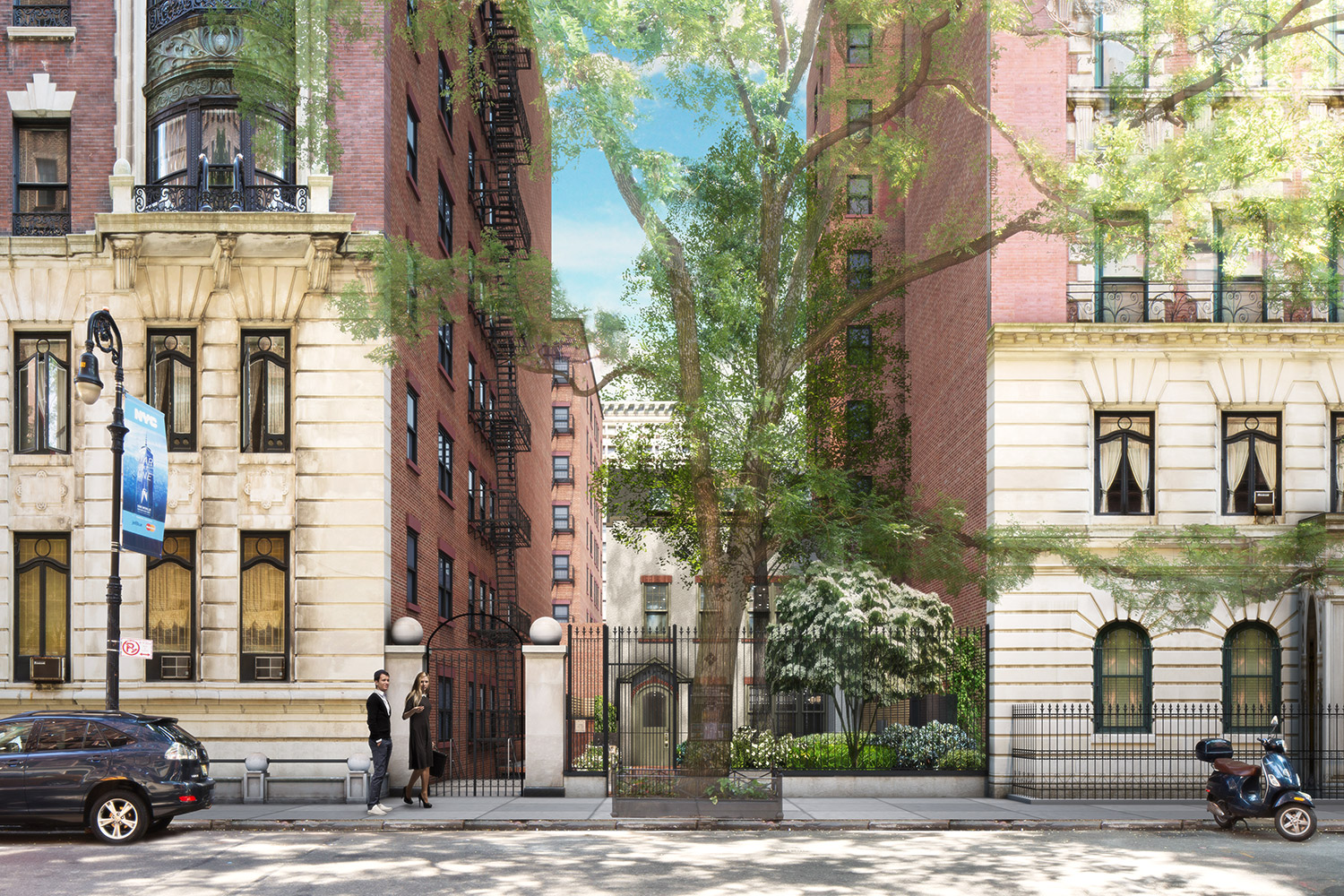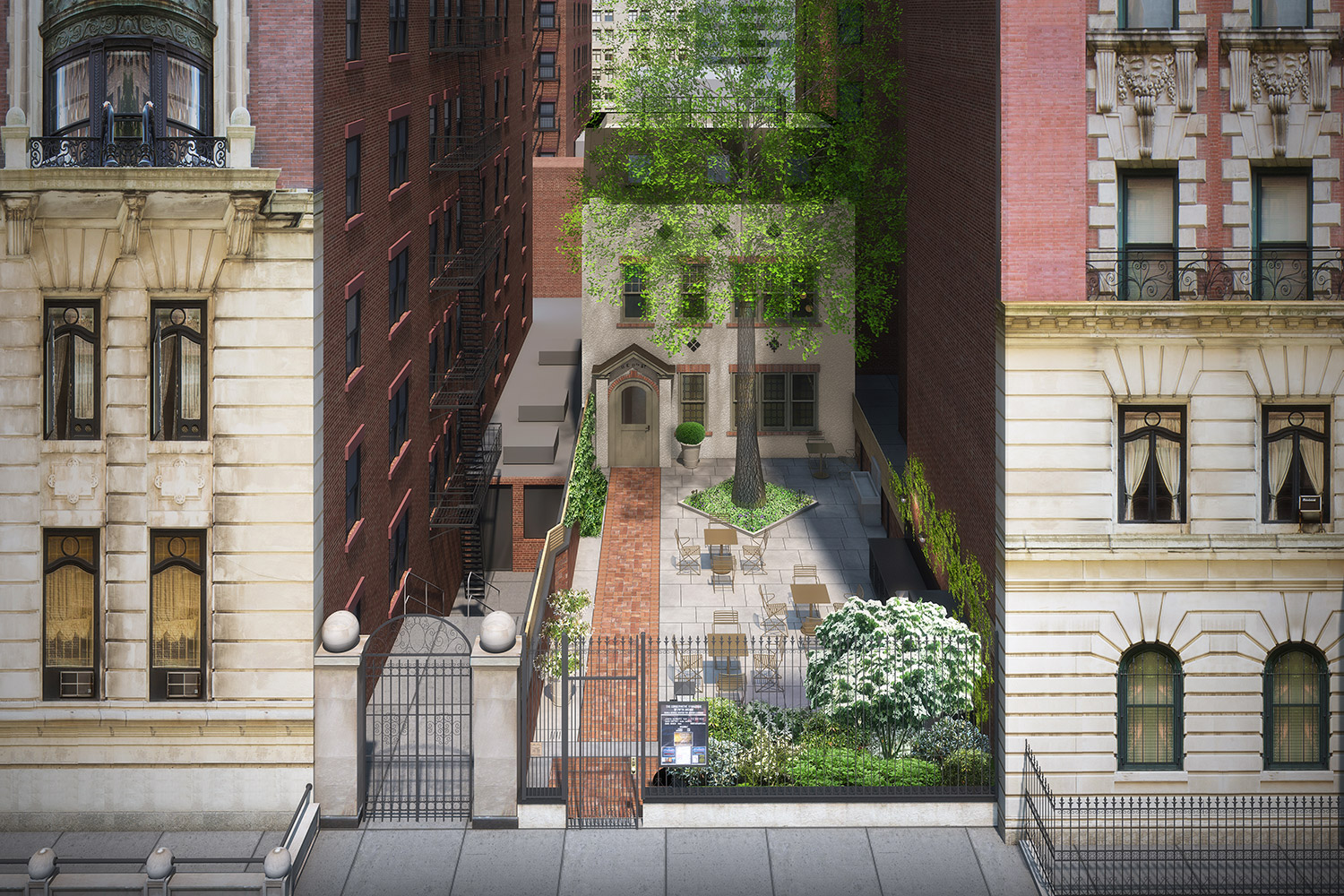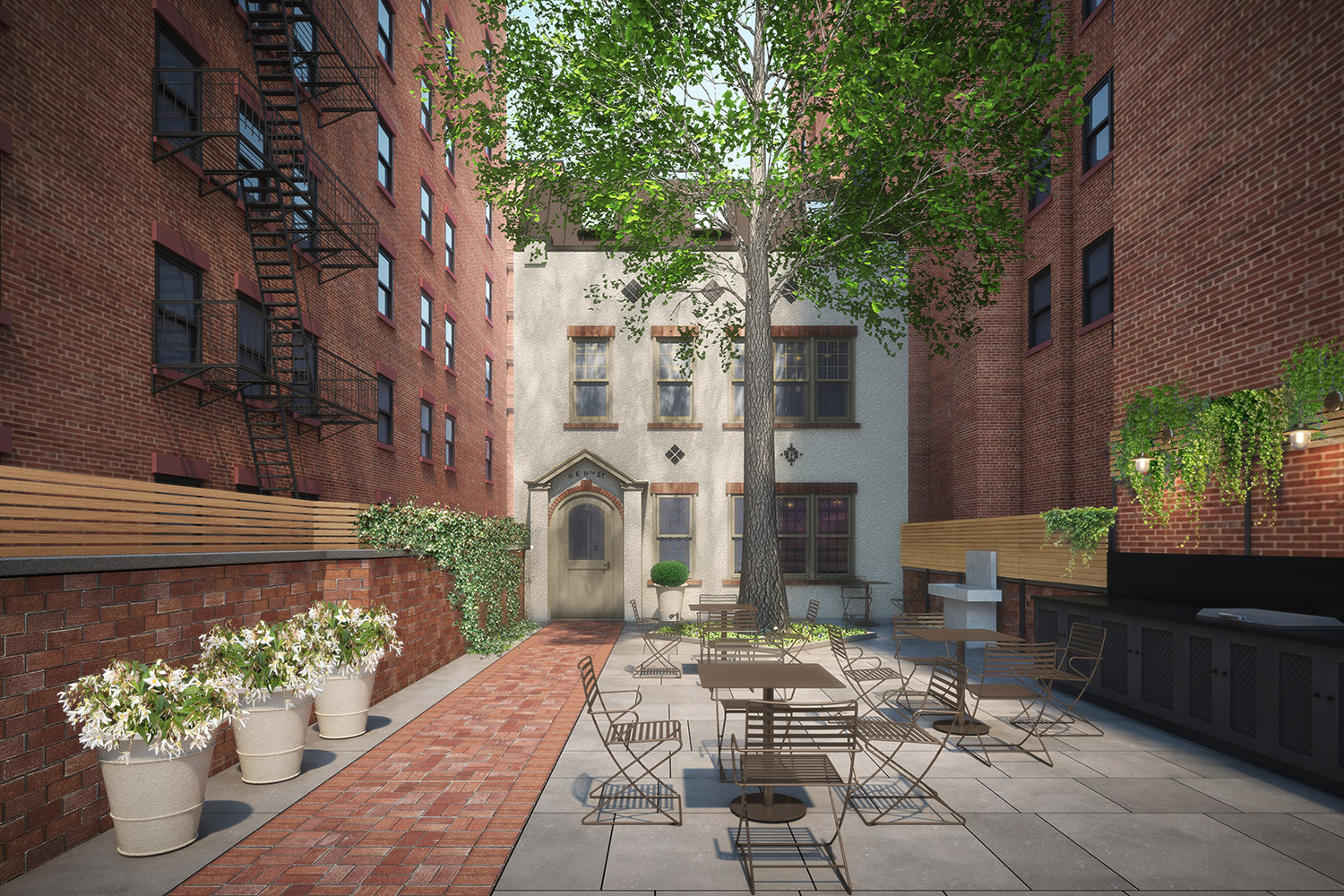The Conservative Synagogue of Fifth Avenue
The Conservative Synagogue of Fifth Avenue is a intimate synagogue located in New York’s Greenwich Village. RKLA Studio, developed a Conceptual Landscape Plan for the Synagogue as part of a larger construction project for the building which includes the reconstruction of the front facade and construction of a third floor addition. Originally built as a horse stable prior to 1898, the two-story building was altered for use as a synagogue in 1961.
Unusual in it’s size and location, the Synagogue is bookended by two larger apartment buildings and is set back from the street creating a small, landscaped courtyard in front of the building. The Conceptual Landscape Plan reflects a historically appropriate design that is in keeping with the 19th Century building and addresses the needs of a modern congregation. Courtyard features include a seatwall, raised plant bed, custom storage cabinetry, exterior lighting, custom fencing and trellises. Significant steps were taken during the design process to preserve the large Ginkgo tree central to the garden.
Both the building and landscape alterations required approval from the New York City Landmarks Preservation Commission. In January 2016, Landmarks approval was awarded for the project.
Architect: Jonathan S Kammel


