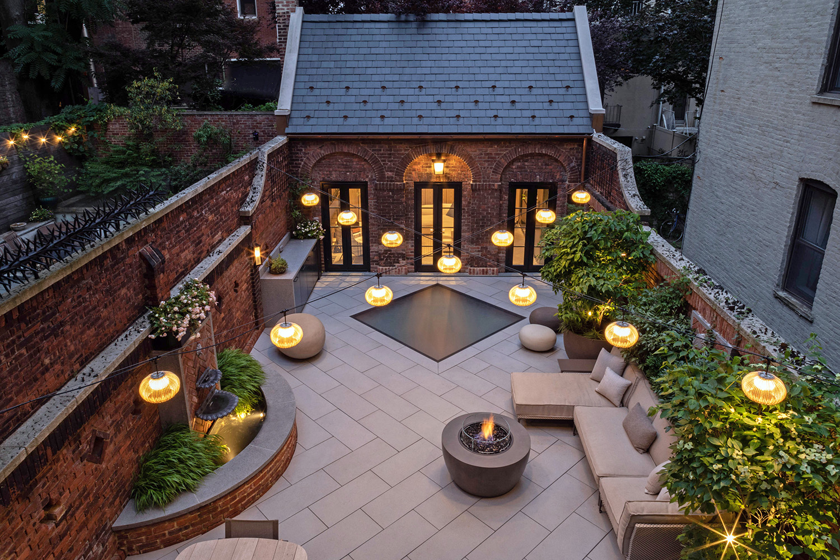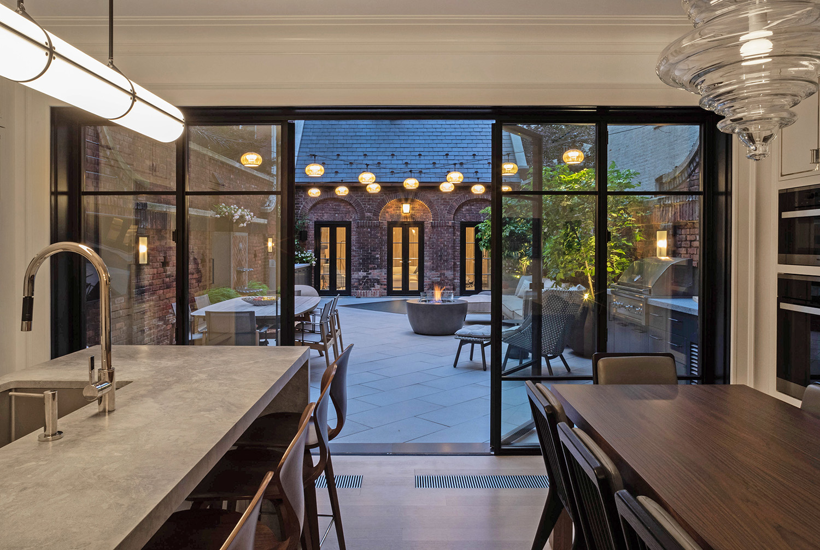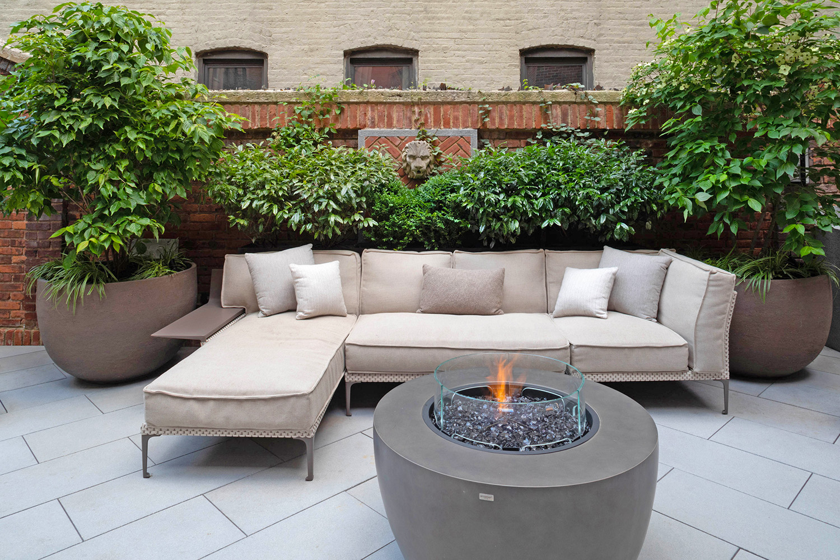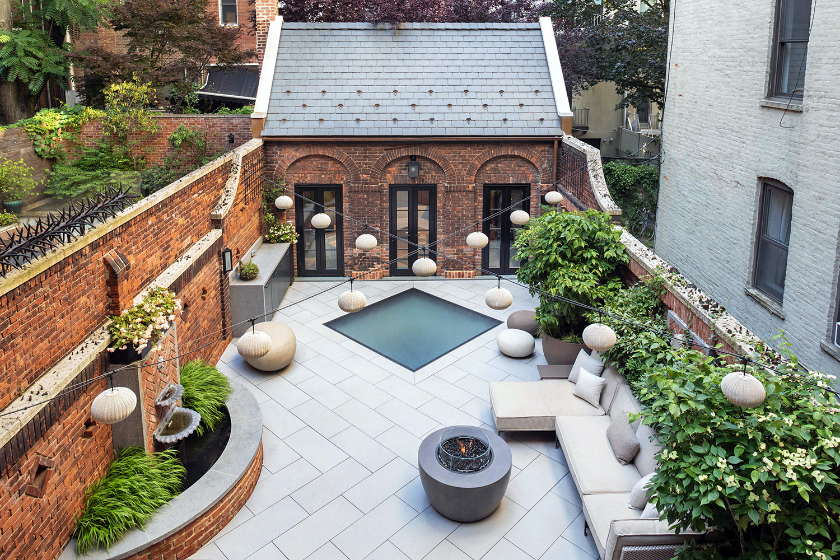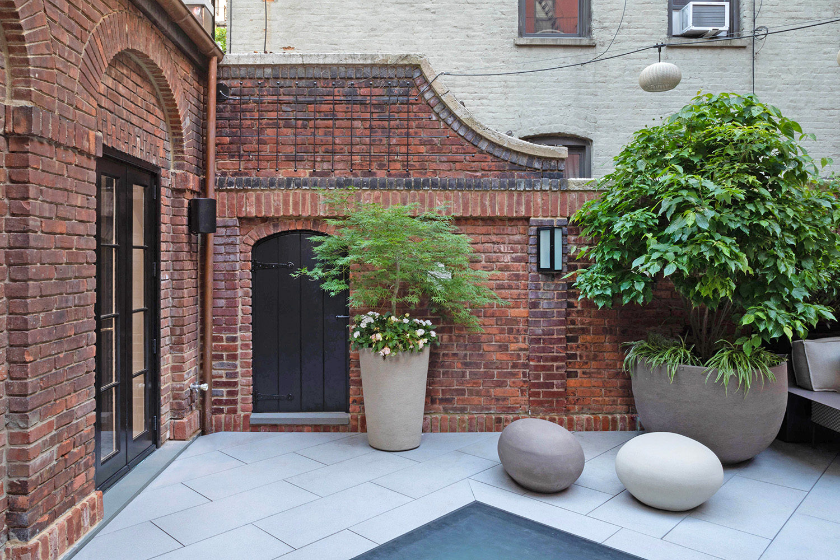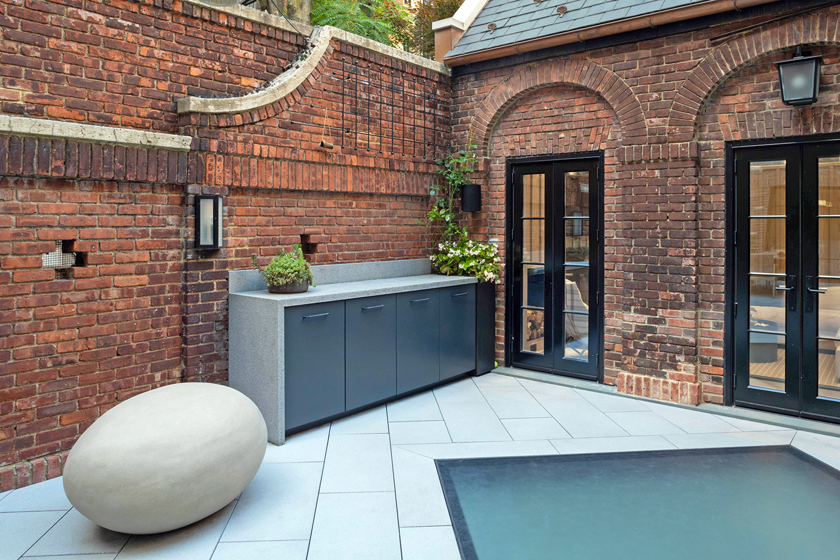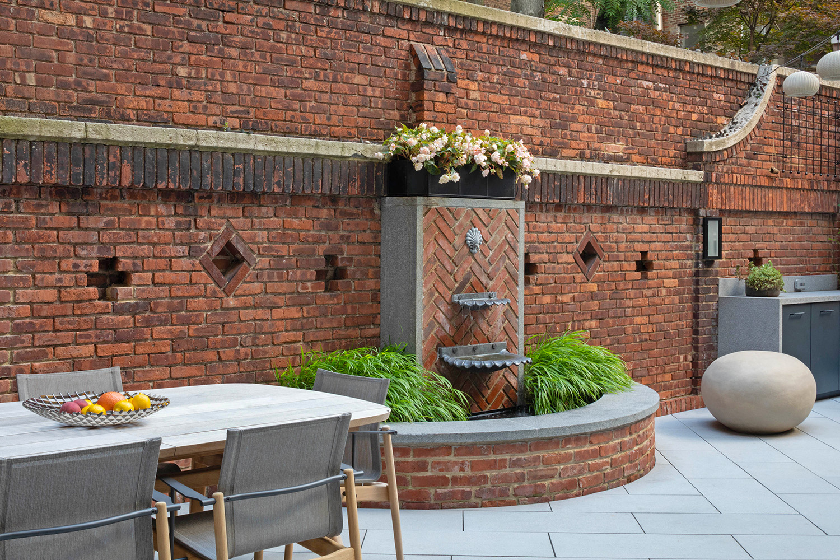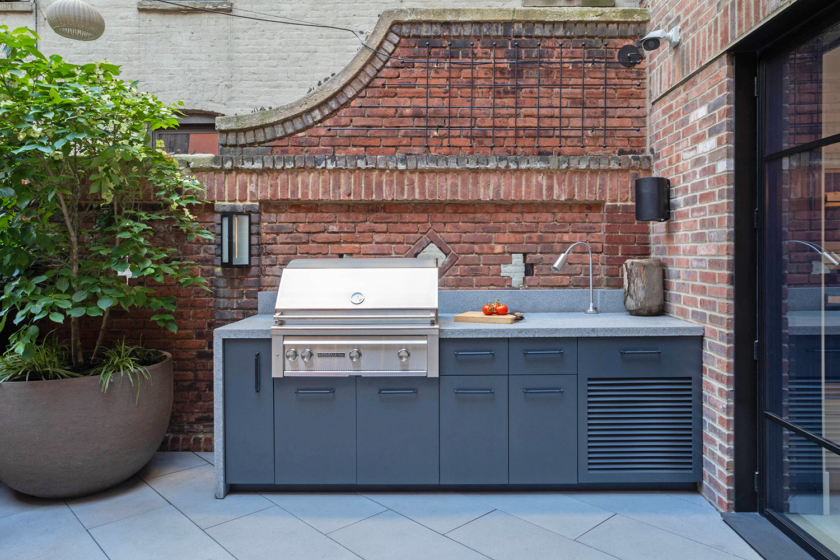Village Townhouse
After working with these clients at their previous home on the Upper East Side of Manhattan, RKLA Studio relished the opportunity to help this family of six transition to a new home and garden. This new space in Greenwich Village is a landmarked property with a carriage house hidden behind the main house. The existing garden became a roof garden when the architect’s excavated for a connection between the two buildings RKLA incorporated a new skylight into the design of the garden and used it’s orientation as inspiration for a custom paving pattern. The historic brick walls were restored, and RKLA integrated a new fountain and seat wall into the existing brickwork. Plant material in pots and custom planters soften the architectural qualities of the space while preserving ceiling heights in the new rooms below.
A new glass wall between the family’s kitchen and garden creates visual and physical connection between the two spaces. A new outdoor kitchen and dining area in the garden further blur this line between the indoor and outdoor spaces. Lounge seating with a fire table is focused on the new wall-mounted fountain. Mimicking a pool of water, the new skylight provides a sense of separation from the carriage house, now a ‘Dad’s Den’, without compromising the spatial qualities of the garden. RKLA also worked to upgrade the front façade of the property, with new gas lanterns, a largely expanded tree pit, and a new sidewalk.
Publications:
Aspire Magazine, Dec. 2022
Homes & Gardens, March 2023
Architect:
Lichten Architects
Interior Designer:
Alicia Murphy Design
Photos:
F. Fleischer
